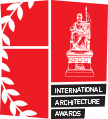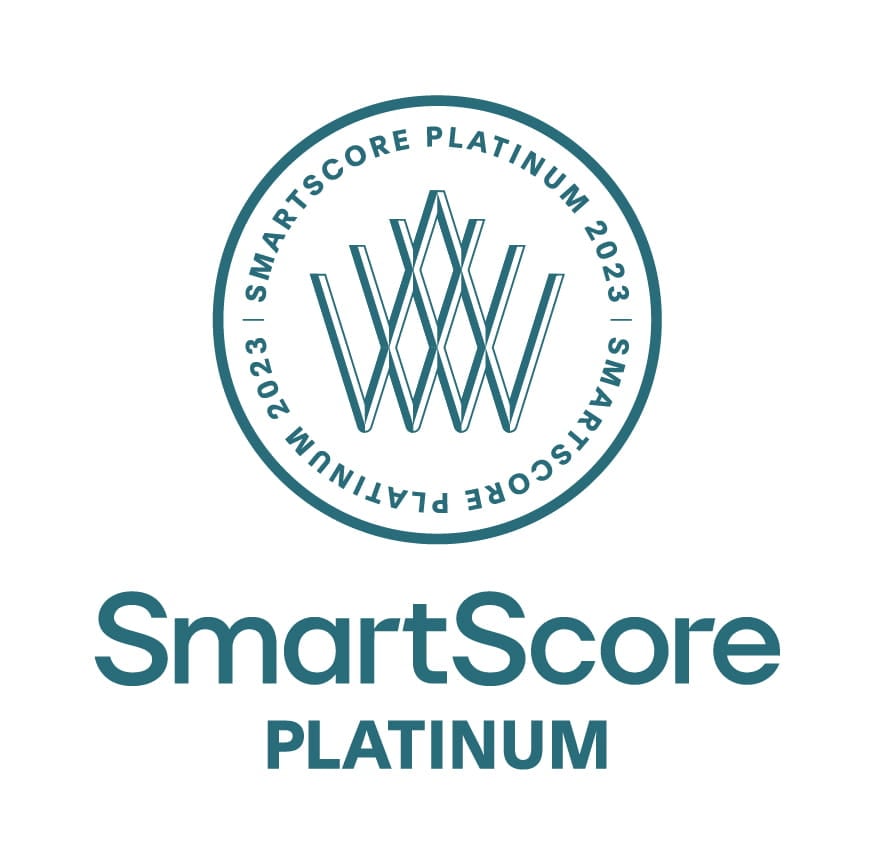THE WADI
Designed by the region's deserts valleys, the Wadi is an open public space designed for pop-up activations and unique retail offerings. Lying 5.5 meters below street level, The naturally cool airflow attracts passersby and participants.

KAFD GRAND MOSQUE
Design: Omrania & Associates
Awards:
• Winner of the Religious Architecture Prize. International Architecture Awards, 2020
• Winner of the Mosque Architecture. Abdullatif Al Fozan Award for Mosque Architecture, 2021
• Winner of the King Salman Charter for Architecture and Urbanism Award, 2024
Located in the midst of KAFD’s skyscrapers, our Grand Mosque was inspired by the desert rose native to the Arabian Peninsula. As a result, the mosque has a unique geometric structure with no columns holding up the roof. When viewed from ground level, it appears to burst from the earth and pierce the landscape, while the roof resembles a rose in full bloom when viewed from the top of the surrounding skyscrapers. On the sides, the building, which can accommodate over 1,400 worshippers, are two sculpted 60m minarets. At the same time, the interiors maintain the connection to the dominant triangular designs used throughout KAFD with triangular windows and ceiling.

PIF TOWER
Design: HOK in collaboration with Omrania & Associates
Awards:Best Commercial High-Rise Architecture. International Property Awards, 2016
Inspired by the crystals found in the wadis of Saudi Arabia, at 385m, the PIF Tower is the tallest building in Riyadh. Designed with sustainability embedded into its functionality, the tower’s transparency creates an internal openness allowing natural light to flow inside the workspaces while a high-performance solar control system moderates the intense light and heat. External layers of fins, gantries and perforated panels provide shade, amplifying the thermal efficiency of the triple-pane unitized glazing. Together, these devices minimize solar gain and allow internal cooling loads, reducing HVAC requirements. Electrical energy is reclaimed through a photovoltaic array installation on the tower's roof.

KAFD CONFERENCE CENTER
Design: SOM
Awards:LEED Gold certification
The distinct KAFD Conference Center was designed in keeping with Saudi Arabia’s desert landscape. Defined by its bold structure, it features an organic faceted profile that connects the building to the surrounding terrain. As one of the largest conference centers in Riyadh with an area encompassing 28,000 sqm, this state-of-the-art column-free building contains multi-purpose venues including a 600-seat auditorium with full lecture and cinema support, a banquet hall, multiple executive boardrooms, several outdoor plazas and striking vertical gardens. Blending functionality with aesthetic excellence, the KAFD Conference Center is both a visual marvel and a seamless extension of the angular desert landscape.

THE FINANCIAL PLAZA
Design: Henning Larsen Architects
Defined by six of the tallest and most iconic towers in the district, including the tallest skyscraper in Riyadh, the Financial Plaza occupies 430,000 sqm of state-of-the-art office space. At the ground level, the Plaza’s four enormous fans constitute the recognizable signature feature. In keeping with its name, the plaza is reserved for financial institutions including banks and funds, and offers occupants and visitors exclusive dining and retail options, as well as a designated area for networking.






